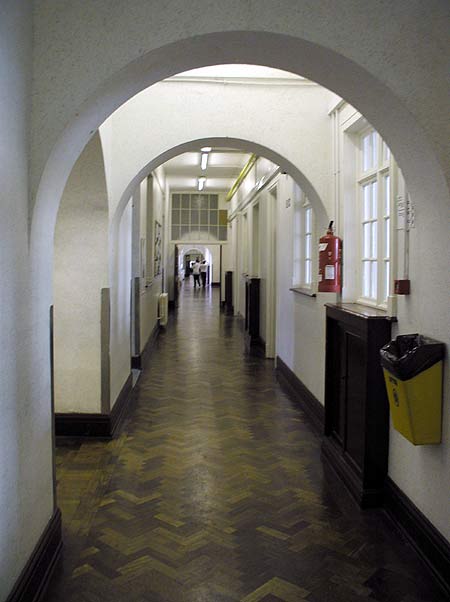|
 The
back corridor, lookin east. The
back corridor, lookin east.
This corridor has changed little since it was first built. The west corridor is just off to the
left, and just beyond the doors the corridor opens out to provide a "crush space" for
students leaving the hall, which is on the left.
The only changes introduced in 1954 were the extension of the hall into the quad (beyond the
second arch there would have been three windows on the left looking out over the quad), and the
building of the staircase to the upstairs back corridor (the entrance to which is just beyond
the second arch).
Beyond the staircase is a door, mounted a few feet off the ground. This is the entrance to the
scene dock for the stage, and just beyond it is the southern stage door.
|