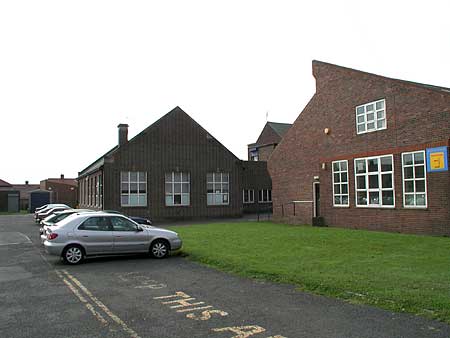|
 This
is the eastern end of the site, looking from the Lisle Road entrance. The building on the right
is the library, and is built where the 60s-built dining hall was located. This
is the eastern end of the site, looking from the Lisle Road entrance. The building on the right
is the library, and is built where the 60s-built dining hall was located.
The building straight ahead was originally the "manual wing", where the wood-work and
metal-work rooms were located (the wood-work room being on the far side). In the original building,
this block was linked to the main school by a corridor, but in the 1954 rebuild, both sides of
the corridor were extended out to provide a classroom and an area for coat-racks.
The upstairs back corridor did not exist in 1936, and the end of the 1954 corridor can be seen.
|